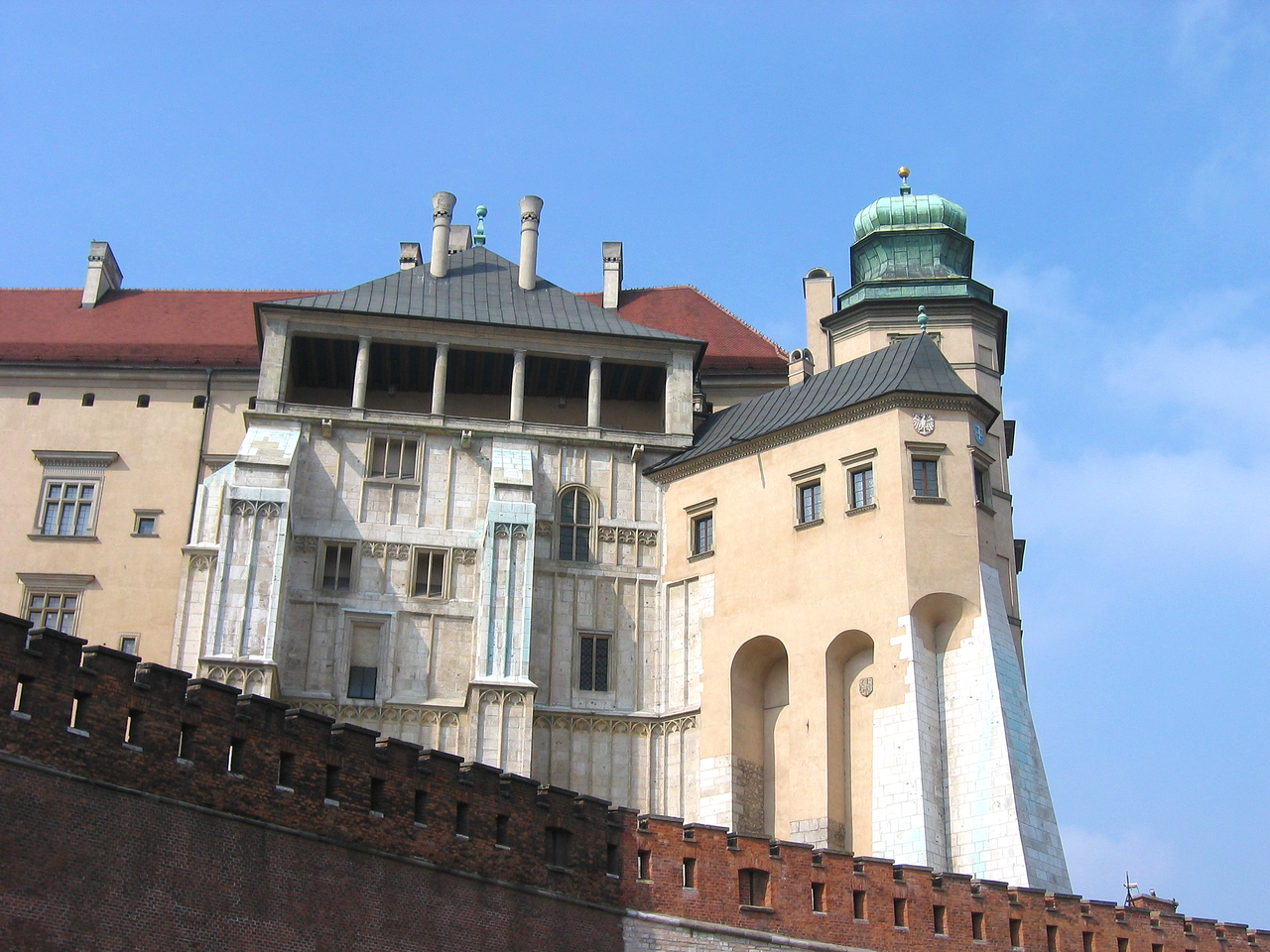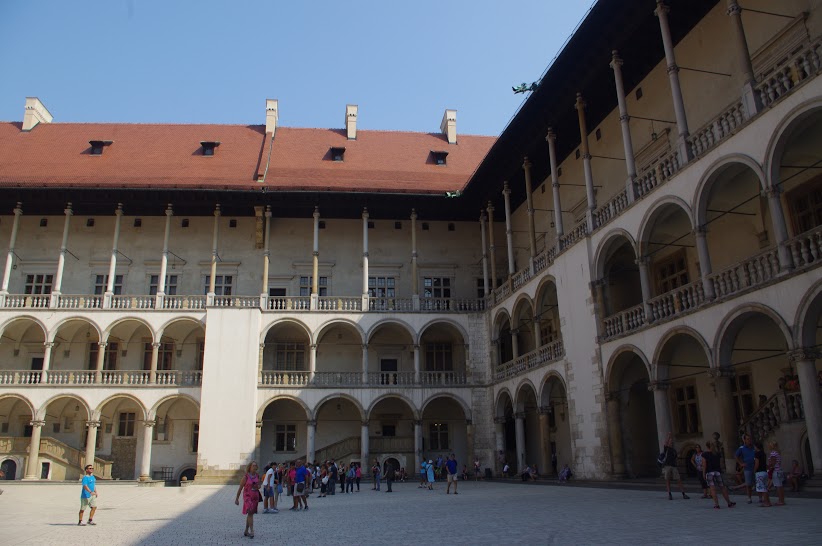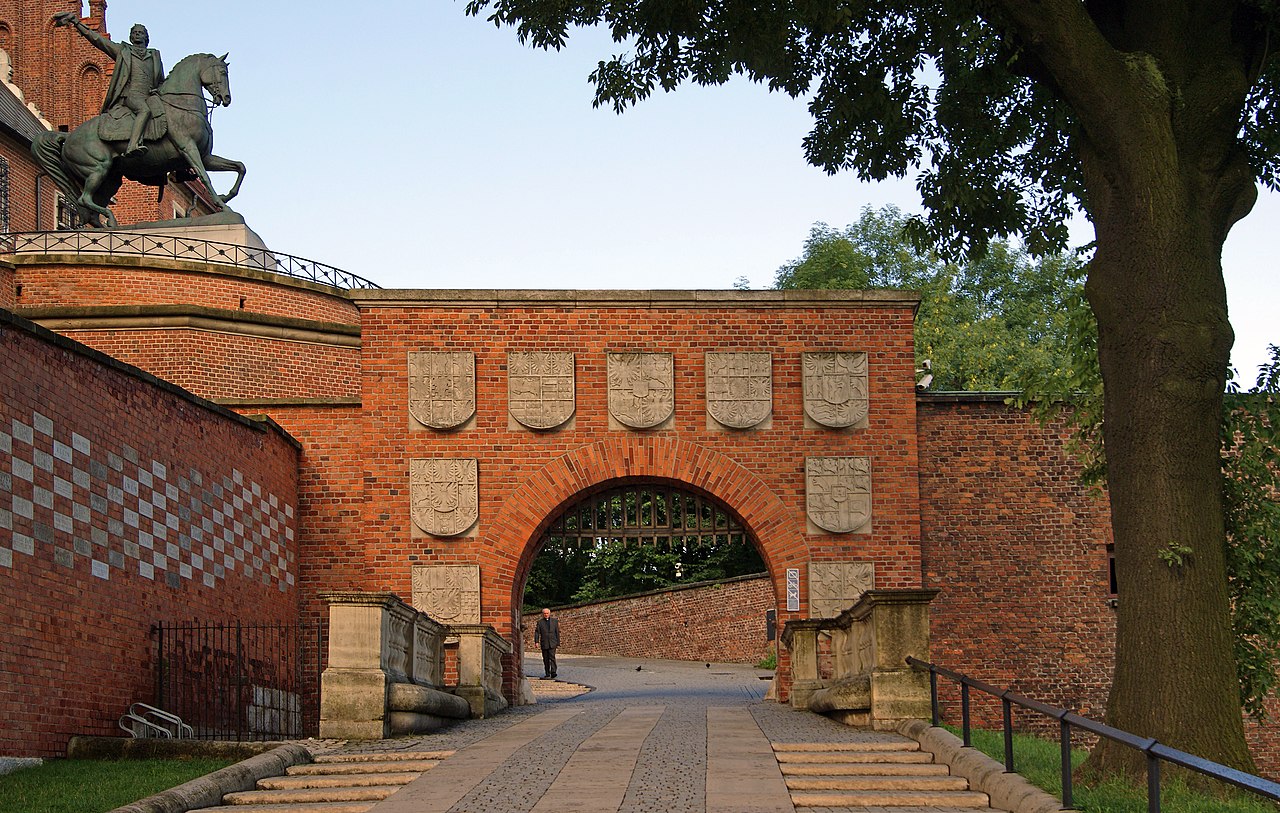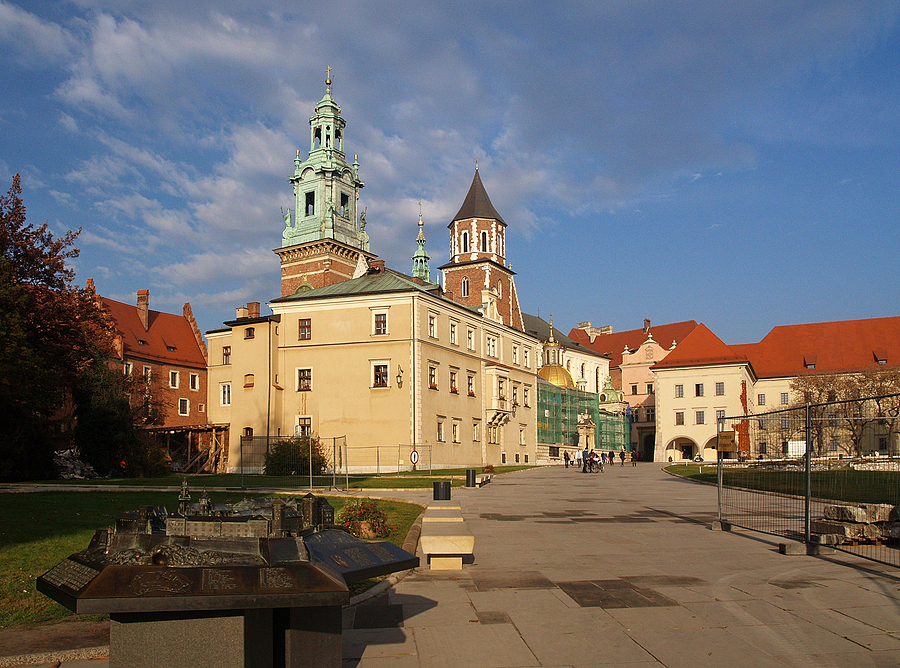 Pierwotnie Wzgórze Wawelskie było skaliste, wyższe niż teraz, gdyż u podnóża poziom gruntu znacznie się podniósł. Wisła otaczała je niemal ze wszystkich stron, od strony ul. Straszewskiego kipiało bagno, zwane Żabikruk, a na miejscu Stradomia rozciągały się mokradła i starorzecza. Wzgórze pełne było jaskiń – jedną z nich jest Smocza Jama, a środkiem biegł wąwóz („wąwel”), który być może dal nazwę całości. Wawel zasiedlony był od niepamiętnych czasów i każde pokolenie coś na nim burzyło, budowało, przerabiało. Ponieważ warstwa gleby jest miejscami bardzo cienka (już po 30 cm trafić można na litą skalę), wznosząc coś nowego, z reguły niszczono prawie całkowicie poprzednią budowlę. Znajdując przeplatające się relikty różnych epok i stylów, archeologowie stają przed nierozwiązywalną łamigłówką, a historycy walczą z trudnościami, identyfikując znalezione resztki, gdyż okresu do XII w. nie dokumentują prawie żadne źródła pisane.
Pierwotnie Wzgórze Wawelskie było skaliste, wyższe niż teraz, gdyż u podnóża poziom gruntu znacznie się podniósł. Wisła otaczała je niemal ze wszystkich stron, od strony ul. Straszewskiego kipiało bagno, zwane Żabikruk, a na miejscu Stradomia rozciągały się mokradła i starorzecza. Wzgórze pełne było jaskiń – jedną z nich jest Smocza Jama, a środkiem biegł wąwóz („wąwel”), który być może dal nazwę całości. Wawel zasiedlony był od niepamiętnych czasów i każde pokolenie coś na nim burzyło, budowało, przerabiało. Ponieważ warstwa gleby jest miejscami bardzo cienka (już po 30 cm trafić można na litą skalę), wznosząc coś nowego, z reguły niszczono prawie całkowicie poprzednią budowlę. Znajdując przeplatające się relikty różnych epok i stylów, archeologowie stają przed nierozwiązywalną łamigłówką, a historycy walczą z trudnościami, identyfikując znalezione resztki, gdyż okresu do XII w. nie dokumentują prawie żadne źródła pisane.
Wawel romański
Na Wzgórzu Wawelskim znajdował się centralny ośrodek państwa Wiślan, siedziba „potężnego księcia”, który pod koniec IX w. „urągał chrześcijanom”. Z czasów tych pochodzą resztki potężnego wału okalającego całe wzgórze. Został on zniszczony w drugiej połowie X w. przez wojska Czechów lub drużyny Piastów.
Najstarsze obiekty to tzw. budowla czworokątna, pierwszy kościół B, rotunda koło bastionu Władysława IV, rotunda przy Baszcie Sandomierskiej, kościółek obok Baszty Złodziejskiej oraz relikty w podziemiach katedry i pod fundamentami kościoła św. Michała. Do ich budowy użyto piaskowca w postaci płyt, spajanego gipsem. Użycie gipsu w miejsce zaprawy było ewenementem w ówczesnej Europie. Kamień będący budulcem sprowadzano z Kurdwanowa (12 km od miasta), a gips ze Swoszowic (18 km). W momencie odkrycia wspomniane budowle datowano na połowę X w. (950 r.), a więc czasy przed początkiem istnienia państwa polskiego. W latach 70. je „odmłodzono”, obecnie przyznaje się im należne miejsce w historii. Np. kościół B datuje się najpóźniej na 950 r. a rotundę NMP na 960 r.
Po nieoficjalnej abdykacji Bolesława Śmiałego rozpoczęto budowę nowej katedry. Katedra „hermanowska” wznoszona była przez 60 lat (1085 -1142). Jej mury stanowią zrąb dzisiejszej katedry. W pierwszym okresie, około 1118 r., oddano tylko kryptę św. Leonarda, a pod posadzką złożono szczątki biskupa Maurusa. Surowa i prosta przypomina kształtem kryptę św. Gereona, jednak nie dorównuje tamtej poziomem dekoracji rzeźbiarskich. Za Krzywoustego mury katedry podwyższono, a w narożach dodano cztery wieże. Jedna z nich, Wieża Srebrnych Dzwonów, przetrwała do naszych czasów. Katedra została konsekrowana podczas zjazdu książąt dzielnicowych w 1142 r.
Prowadzone od 1911 r. prace wykopaliskowe na Wawelu odsłoniły pozostałości co najmniej ośmiu archaicznych obiektów preromańskich (?-X w.) i tyleż samo romańskich (X-XII w.). Czyni to z Wawelu największe centrum architektury preromańskiej i romańskiej w Polsce, a w Europie Środkowej z Wawelem może konkurować tylko stolica Wielkich Moraw – Welehrad-Mikulczice.
Pierwszą budowla romańska wzniesiona podług europejskich technik budowlanych jest tzw katedra chrobrowska. czyli kościół św. Gereona (ok. 1020-1040). Do jej budowy w naturalny sposób użyto kostek wapienia ze skałek oraz wapna, otrzymanego na miejscu z wypalania tychże skałek i piasku z Wisły. Budowla ta jest dobrze poznana i datowana, nie wiadomo natomiast, jaką nazwę należy jej przypisać. Niektórzy nazywają ją pierwszą, inni druga katedrą wawelska, jeszcze inni kościołem opackim abp. Arona (1040 r.). W niej to znajduje się słynny czakram, o ile coś takiego w ogóle istnieje. Spory, czy była to pierwsza katedra, czy też resztki pierwszej katedry, ukryte raczej pod prezbiterium dzisiejszej, nieprędko będą rozstrzygnięte. Można stwierdzić, że stała w tym miejscu okazała bazylika o przepięknej dekoracji rzeźbiarskiej (zachowanej we fragmentach), na planie krzyża łacińskiego, z otwartą krypta pod prezbiterium, wspartą na ośmiu rzeźbionych kolumnach (krypta Gereona), z emporami dla chóru w zakończeniach transeptu. Wzniesiona za Chrobrego lub Kazimierza Odnowiciela – była chyba najbardziej reprezentacyjną budowlą Polski tamtego czasu. Nazwa jej (św. Gereona) występuje tylko w jednym dokumencie i może być wynikiem przekręcenia przy przepisywaniu (z „Georgiis” – Jerzego). Kościół ten zamknięto do prywatnego użytku władcy jako kaplicę pałacową.
W czasie przebudowy zamku przez Kazimierza Wielkiego wbudowano go w parter „domu królowej” i polecono opiece św. Marii Egipcjanki, a podczas przebudowy renesansowej zamieniono go na komnaty. Szyszko-Bohusz odsłonił pozostałości katedry, a w latach 70. udostępniono je zwiedzającym. Obecnie jest znów zamknięta, co dodatkowo podsyca zainteresowanie czakramem.







